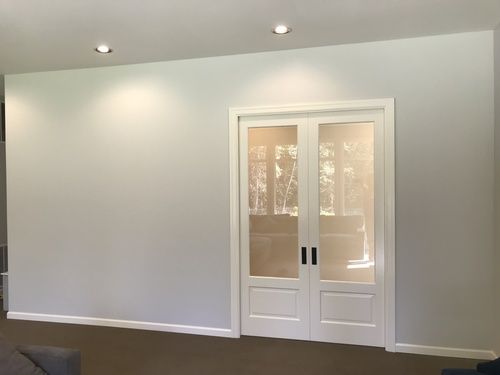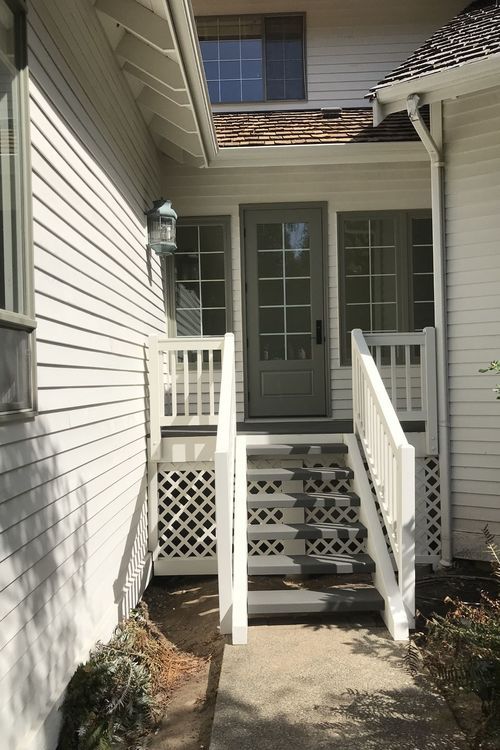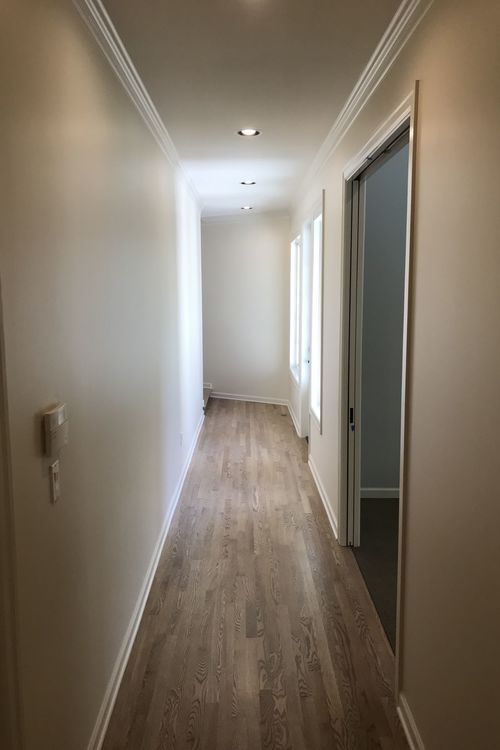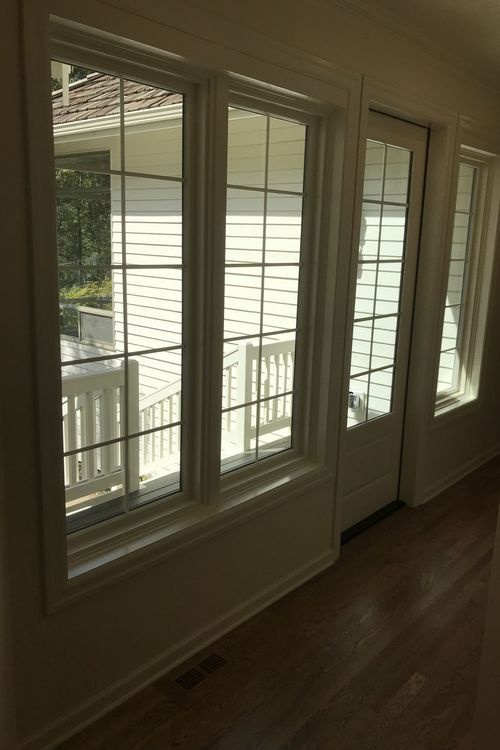CANTERGROVE

This project consisted of building an addition on the back of the garage to connect
the house to an existing bonus room on the back of the garage. While the addition was just a hallway, connecting to existing finishes in the house including hardwood floors, trim and the roof were challenging aspects of the project. In the hallway, an exterior door and 3 windows were installed out to a deck with stairs leading down to the back yard.
Project Cost Range - $$$$
the house to an existing bonus room on the back of the garage. While the addition was just a hallway, connecting to existing finishes in the house including hardwood floors, trim and the roof were challenging aspects of the project. In the hallway, an exterior door and 3 windows were installed out to a deck with stairs leading down to the back yard.
Project Cost Range - $$$$



