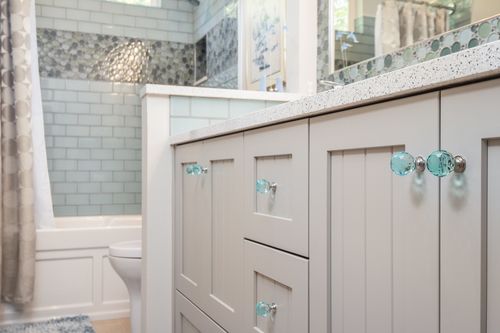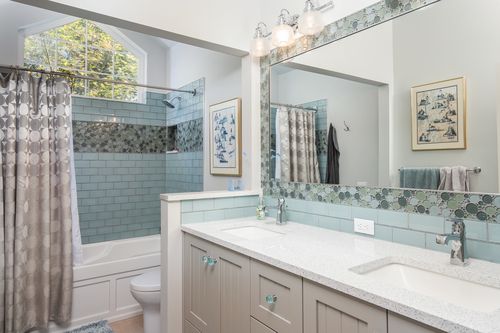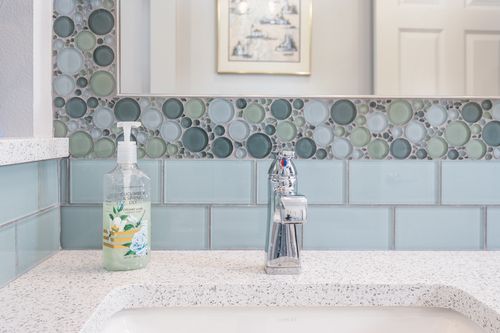JUANITA BATH
This bathroom remodel was part of a larger renovation project included gutting the existing kitchen, relocating walls and creating new areas for a closet, pantry and a bar. This powder room received all new finishes including tile, cabinetry, fixtures, and floor.
Project Cost Range: $$$
Project Cost Range: $$$



