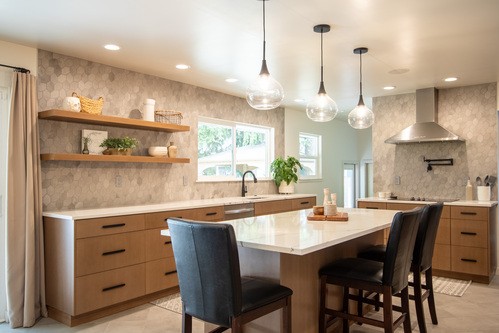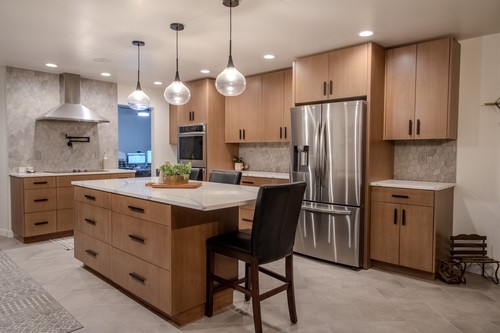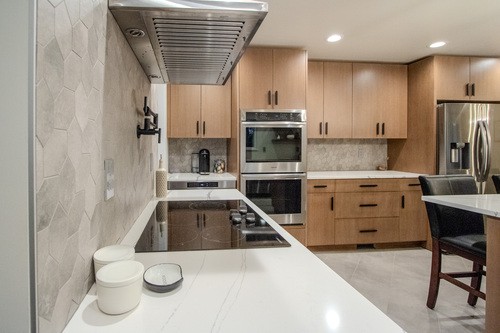Kent Area Remodel
Every space in this 1960s home needed renovation to improve not only the design, but also the flow of the spaces. This was a large, whole-home remodel and included the replacement/addition of a roof, windows, doors, flooring, deck, patio spaces, cabinetry/vanities, tile, bathroom fixtures, all new plumbing and electrical with a new panel, and framing for spaces that were changed from their original layout.
The kitchen space was redesigned with a focus on functionality, organization, and a soft/light aesthetic. Custom-stained cherry cabinets, quartz counters, tile backsplash and flooring were just some of the new finishes in the room. The island offers a large workspace and includes seating along two sides for up to 4-5 people. This kitchen is made for the home cook who loves to spread out and create, plus entertain without leaving the heart of the home.
The kitchen space was redesigned with a focus on functionality, organization, and a soft/light aesthetic. Custom-stained cherry cabinets, quartz counters, tile backsplash and flooring were just some of the new finishes in the room. The island offers a large workspace and includes seating along two sides for up to 4-5 people. This kitchen is made for the home cook who loves to spread out and create, plus entertain without leaving the heart of the home.



