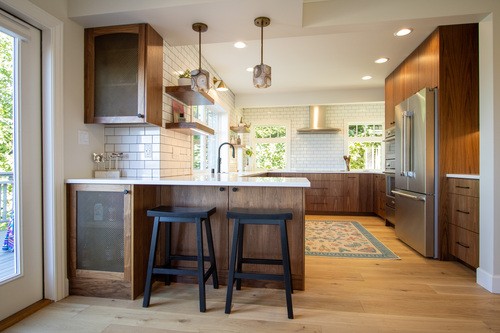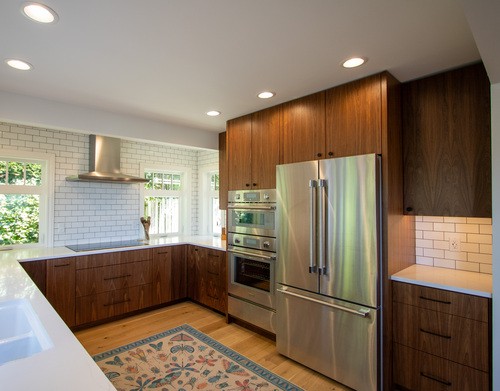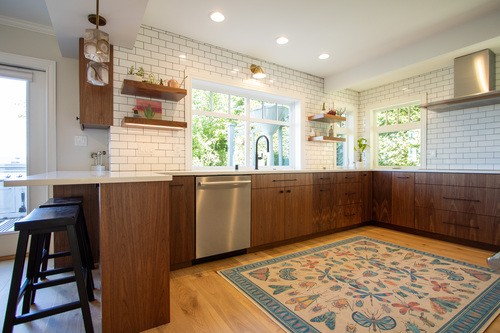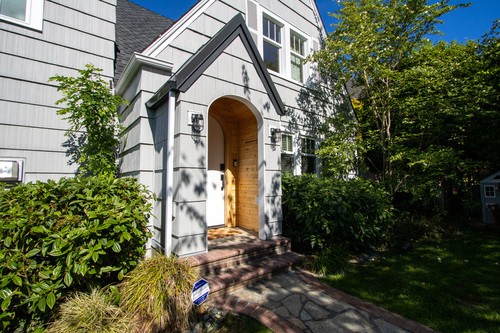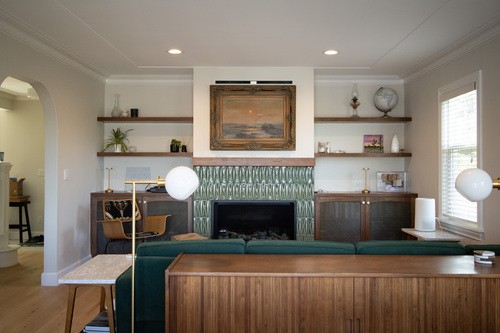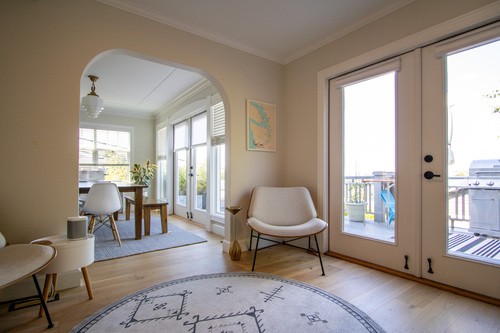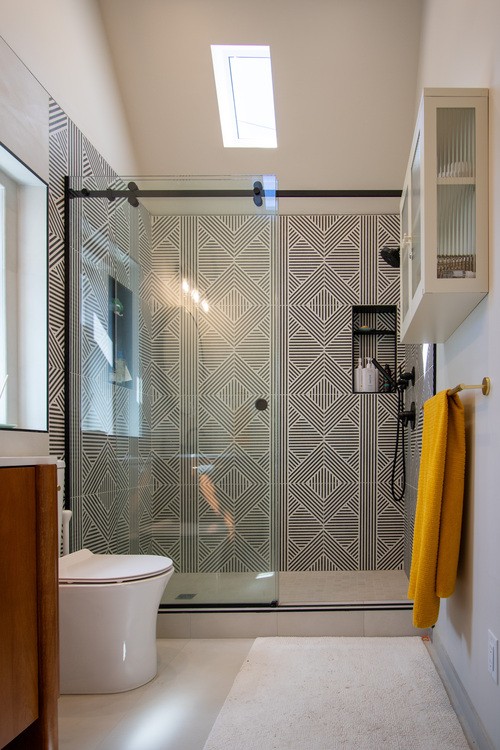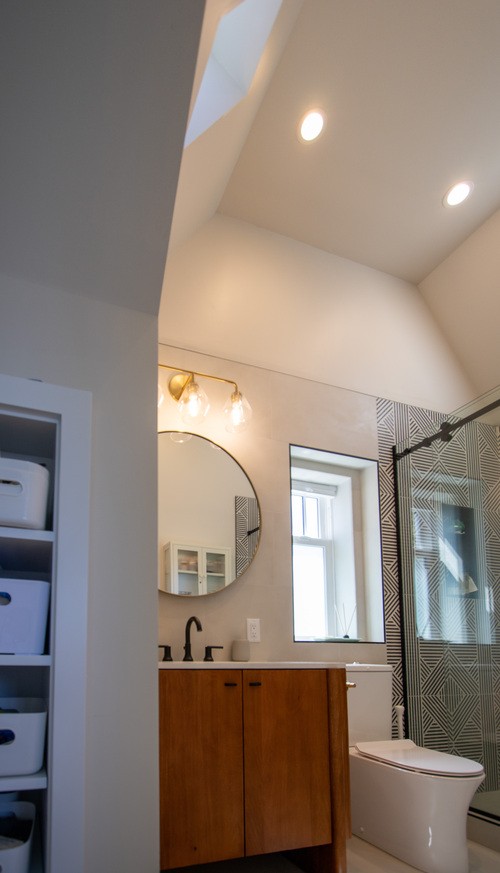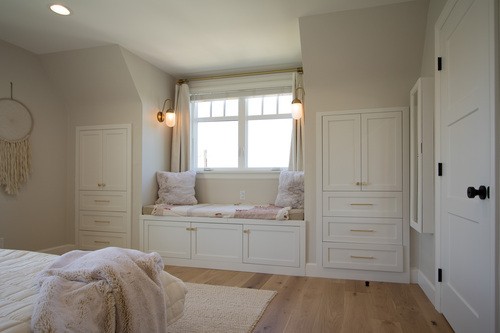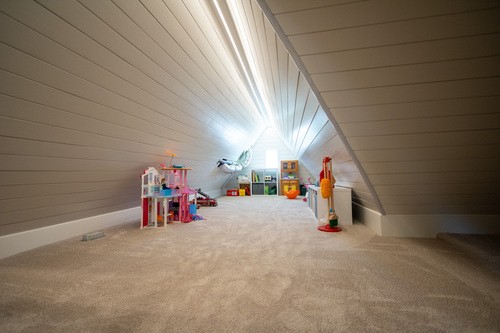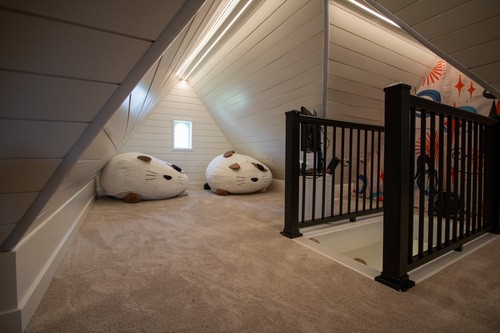Magnolia Remodel
This lovely home's main and upper floors were renovated to keep up with the family's need for an added primary bathroom, playspace for the children, and updates throughout.
The kitchen space was redesigned with functionality and organization in mind. Custom walnut cabinetry, quartz counters, subway tile, and hardwood flooring were just some of the new finishes in the room. A space for seating and a bar area were added, windows were replaced with energy efficient choices, and upgraded appliances were installed.
The kitchen space was redesigned with functionality and organization in mind. Custom walnut cabinetry, quartz counters, subway tile, and hardwood flooring were just some of the new finishes in the room. A space for seating and a bar area were added, windows were replaced with energy efficient choices, and upgraded appliances were installed.
